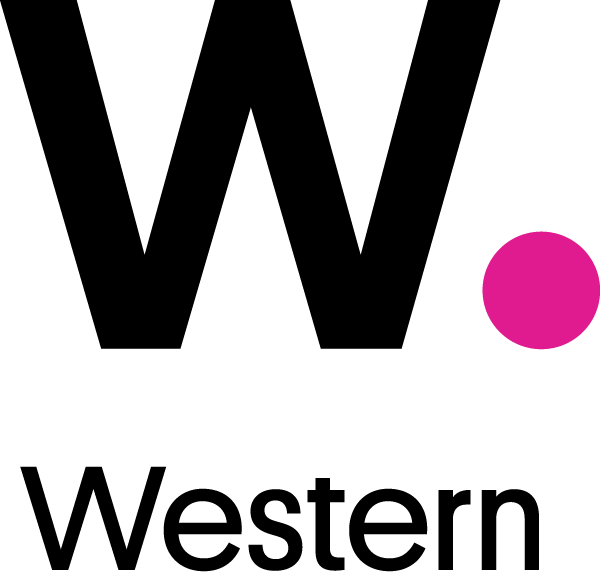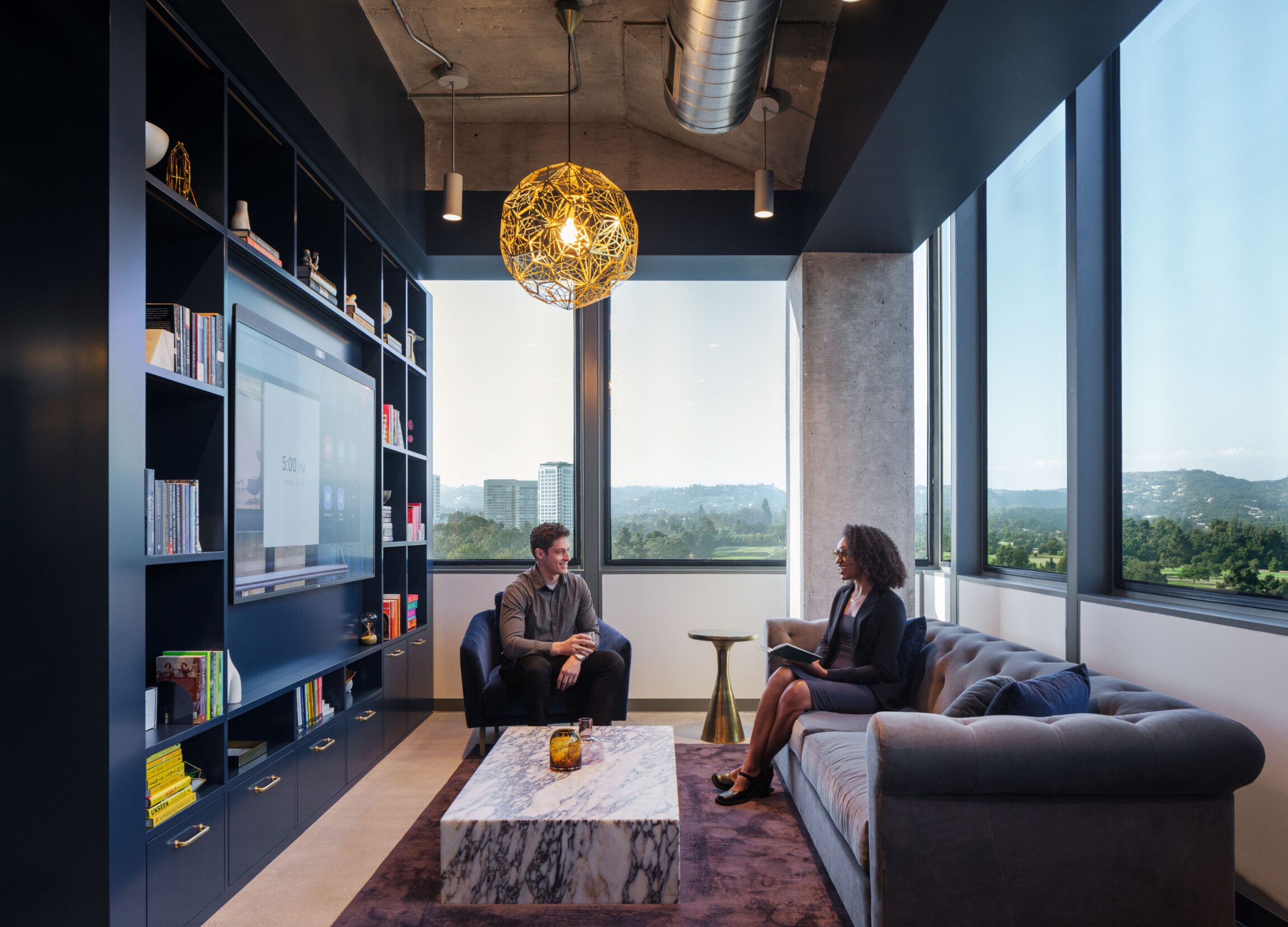When a global financial firm set out to design its new multi-floor headquarters, the goal was ambitious: every floor would tell a unique story, with different themes, moods, and experiences, all while maintaining a cohesive brand feel across the entire building.
The complexity of the project demanded more than traditional furniture procurement. It required a partner who could navigate high-design expectations, evolving client needs, and fast-moving logistics without compromising the A&D firm’s vision.
That’s where Western Office Creative Services team came in. We led ancillary strategy, material coordination, real-time collaboration, and showroom experiences to make sure every piece and every finish aligned perfectly with the broader creative vision.







